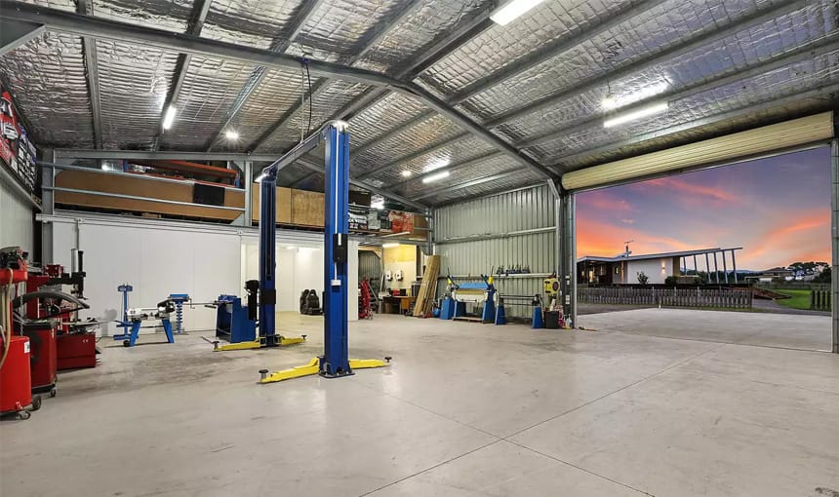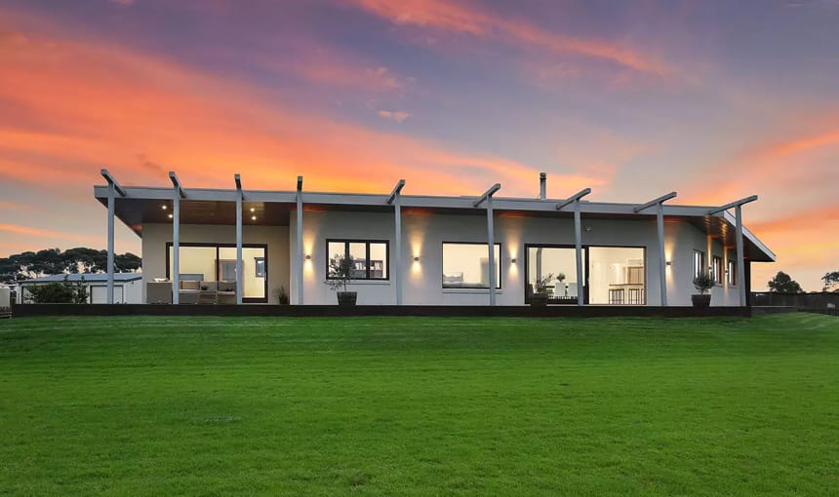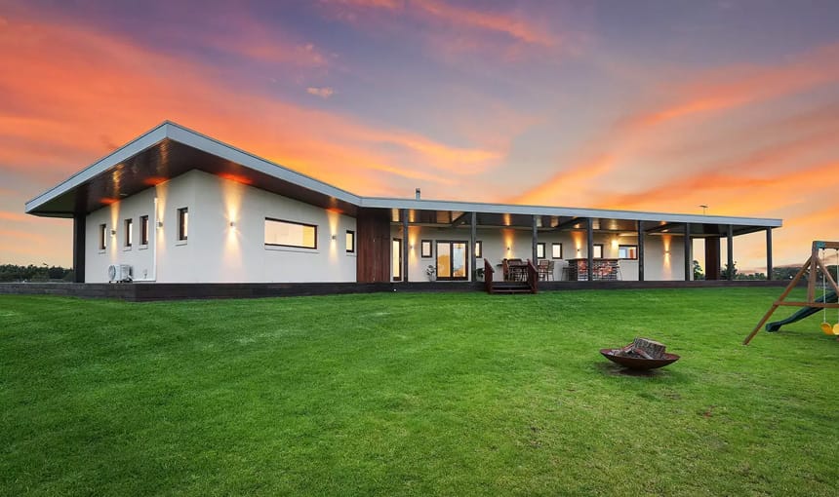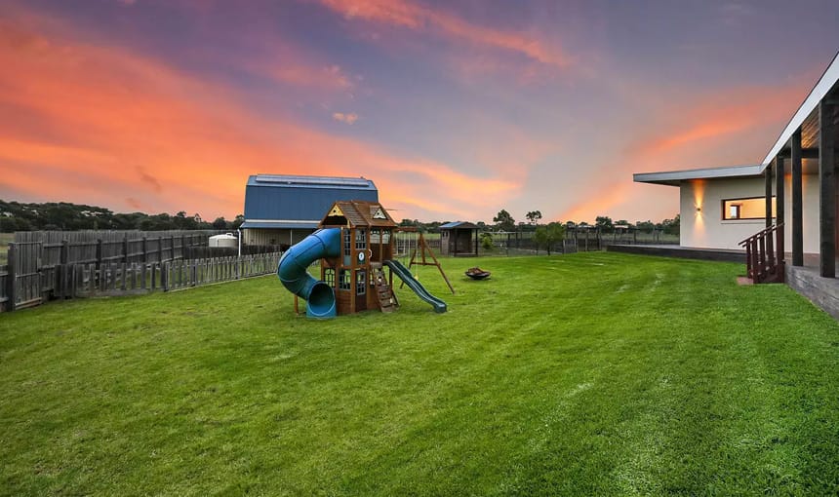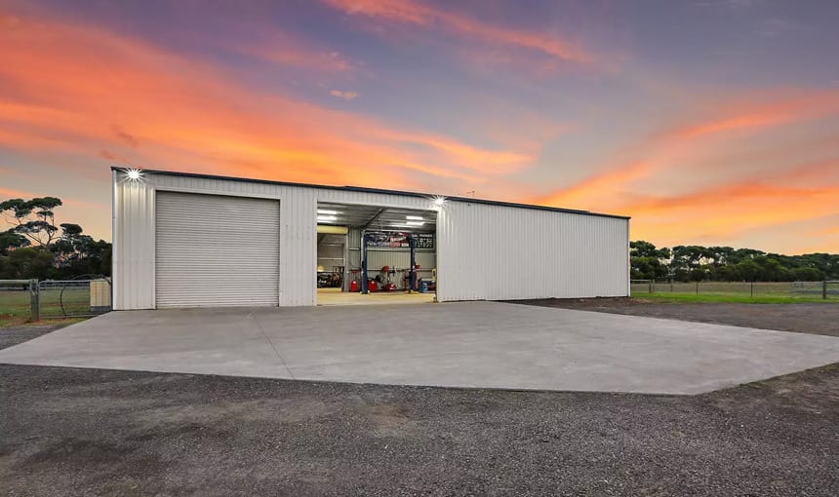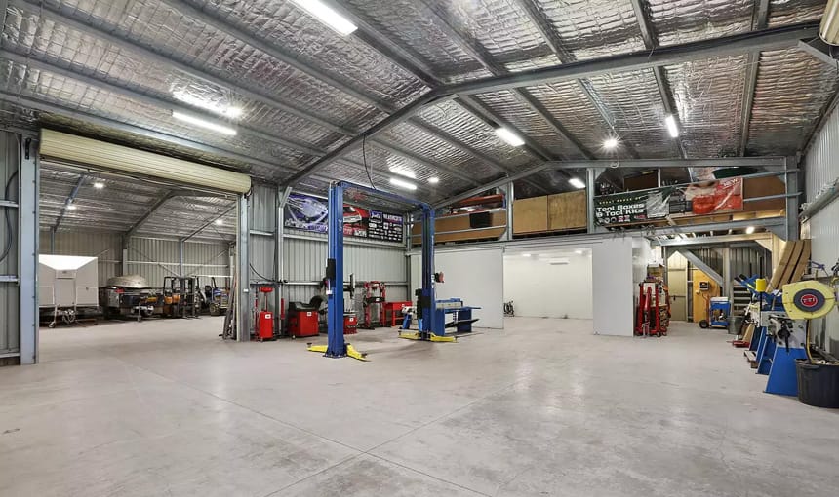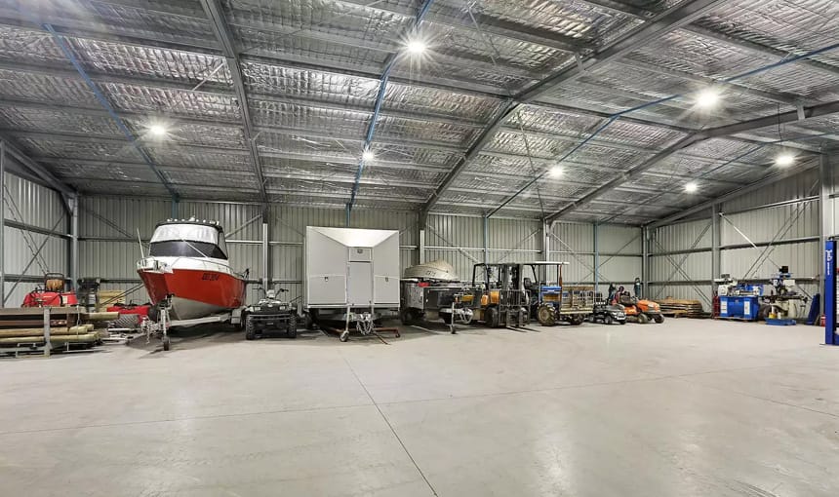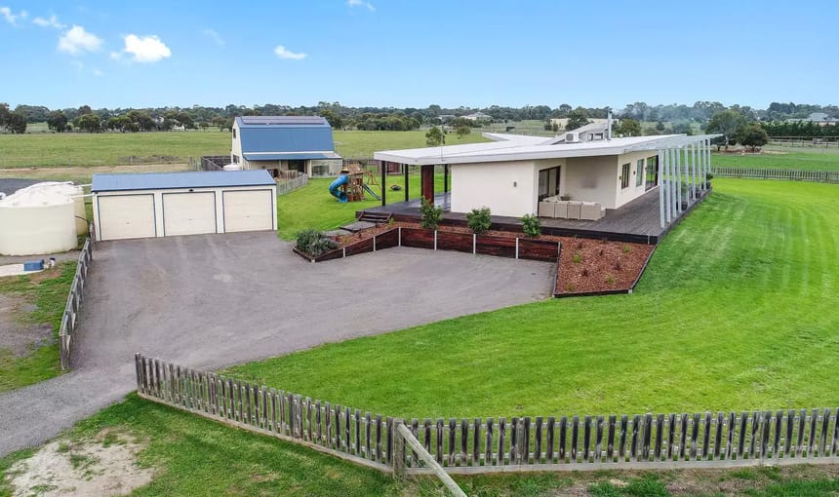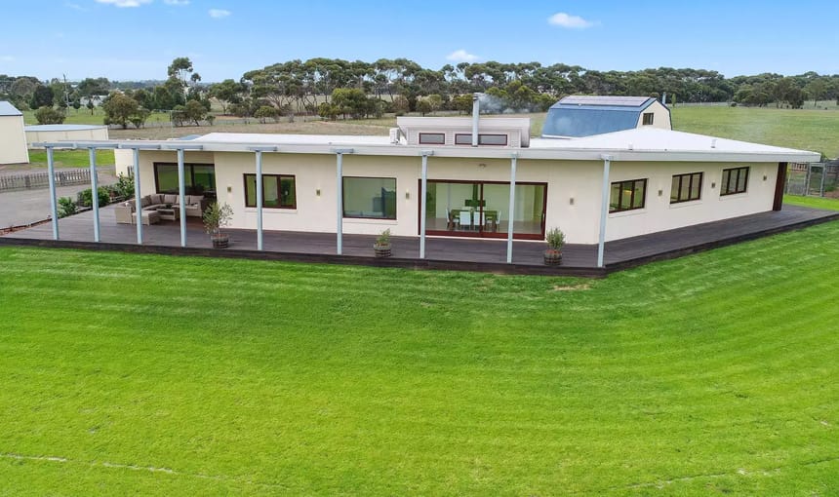Is your shed not big enough? Check out this property with a 660m2 shed full of Joel’s Garage Gear products
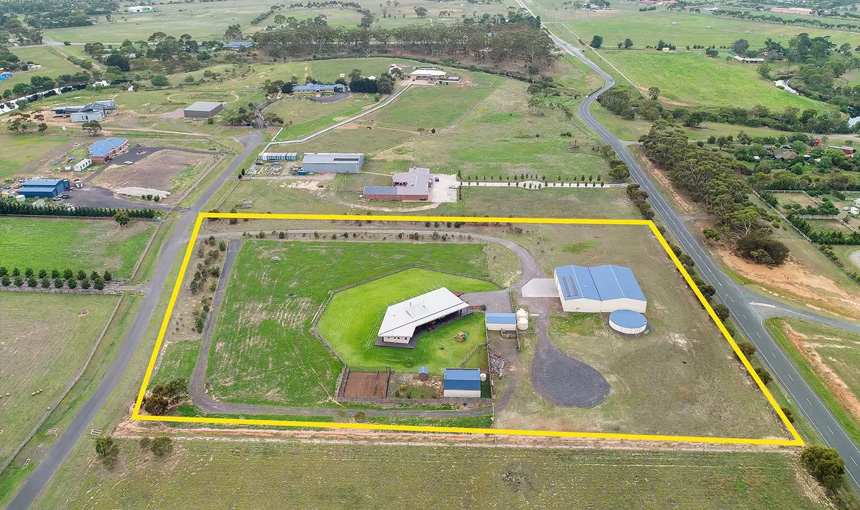
Auction Details:
- Date & Time: April 4th, 11am
- Location: On Site
- Land: 2.6588 ha / 6.57 acres
- Bedrooms: 4
- Bathrooms: 3
- Garage Spaces: 20
Are you interested in inspecting this property?

When Dreams Become Reality – An Exceptional Acreage Experience
From time to time we are unexpectedly greeted by a property of such rarity, such magnitude and such high quality that you are left in awe of its presence – This is your once in a blue moon encounter, this is your Little River acreage dream.
Nestled in one of most notable streets within the district, set upon approximately 6.5 acres of valuable Little River land you’ll discover this beautiful architecturally designed custom home of exceptional quality and design.
Built to take advantage of local seasonal changes aiding with heating and cooling throughout, this home features four large bedrooms all including ceiling fans, master with his and her built-in robes and contemporary ensuite with floor to ceiling tiles, large vanity and shower. The second and third bedrooms are both fitted with built-in robes and the generous fourth bedroom comes equipped with walk-in robe and a floor to ceiling tiled full ensuite.
Three separate living zones made up of a beautiful family area with wood coonara heater, split system, two ceiling fans and an unrivalled outlook over the property and picturesque You Yangs, living room with stylish feature wall lights and french door access to undercover alfresco area and a large rumpus room with an impressive timber sliding door that seamlessly merges outdoor and indoor living.
The central open-plan kitchen and dining zone oozes subtle elegance and comprises a considerable wrap around stone benchtop with integrated recessed cooktop, stainless steel appliances, dishwasher, plumbed fridge facilities and second enormous timber sliding door to take full advantage of the jaw-dropping acreage and You Yang views.
Extra internal features include an ample study, central primary bathroom with floor to ceiling tiles, bath, shower and large vanity, split system to the second bedroom, 100mm foam insulation to roof and walls, generous laundry with stone benches, floor to ceiling cupboards plus external french door access and downlights, ceiling fans and double glazed windows fitted throughout.
Externally this impressive property comes fully equipped with intricately planned eaves that are designed to take full advantage of different angles of the sun throughout the year, wrap-around verandah 300m2 (approx) of timber decking that surrounds the home, two under roofline alfresco areas for year-round entertaining, 9 k/w solar power system approximately 3000m2 of irrigated and fenced off lawn, kids play equipment, hen house with fenced off chook yard, large mesh protected veggie patch, water tanks in excess of over 180,000 litres, a truck turning circle, a triple car garage, self-contained two-storey barn with wood coonara, kitchenette, bathroom, 2 bedrooms & a large living zone.
Never be short on storage with an enormous 24m x 27.5m – 660m2 shed (approx) including 3.9-metre roller door clearance, 2 phase power, coolroom with split system, mezzanine, and a two-post and four-post car hoists.
With copious amounts of internal and external living, this vast property offers contemporary acreage living in it’s most impressive sense. This property must be seen in person to truly gauge its enormity and modern functionality.
Key Features
- 6.5-acre allotment (approx)
- Architecturally built home designed for the yearly seasons
- 4 large bedrooms, two with ensuites and all fitted with ceiling fans
- 3 bathrooms
- 3 separate living zones
- Open plan living
- Elegant kitchen with stainless steel appliances and large stone benchtop
- Double glazed windows throughout
- Approximately 300m2 of timber wrap around decking
- Two under roofline alfresco areas
- 24m x 27.5m – 660m2 shed (approx) with coolroom, car hoists and 2 phase power
- Triple car garage
- Water tanks in excess of over 180,000 litres
- 9 k/w solar power system
- 3000m2 (approx) of irrigated and fenced off lawns
- Built-In Wardrobes
- Close To Schools
- Fireplaces
- Formal Lounge; Air Conditioning
- Garden
- Secure Parking
Floor Plan

Are you interested in inspecting this property?
